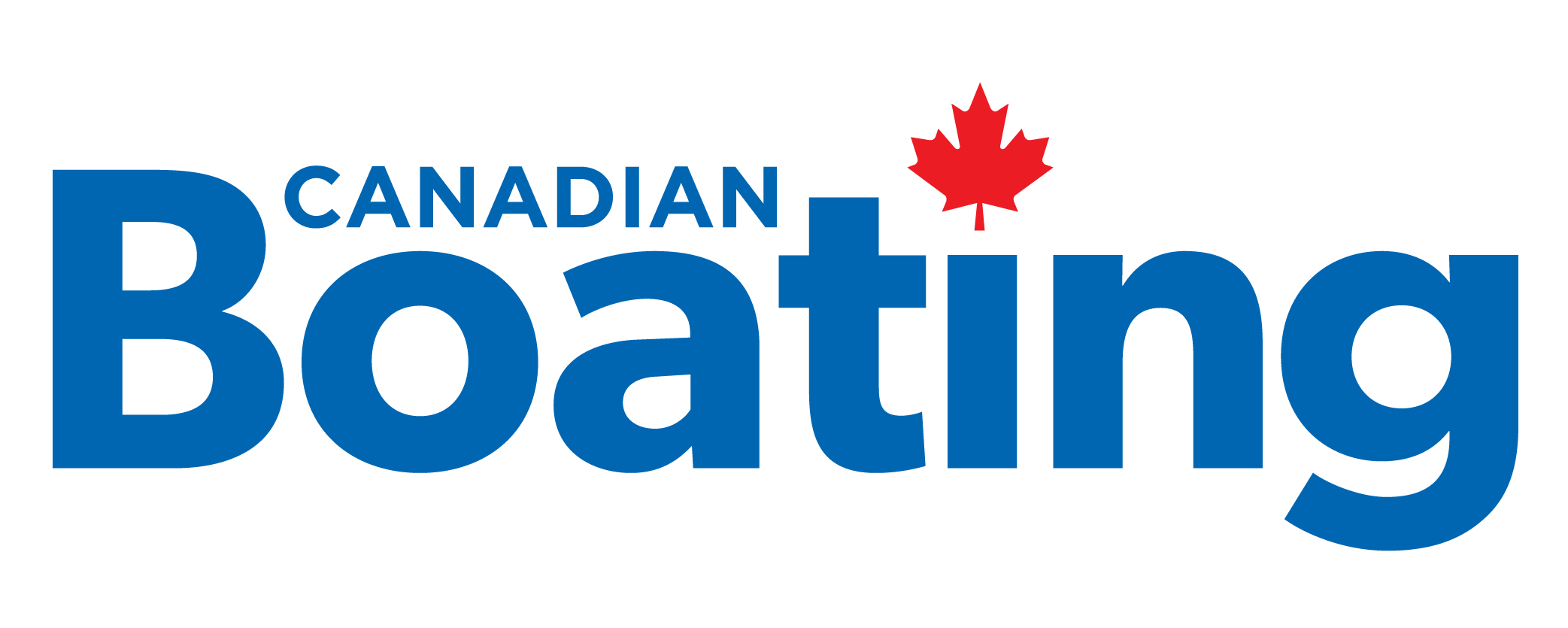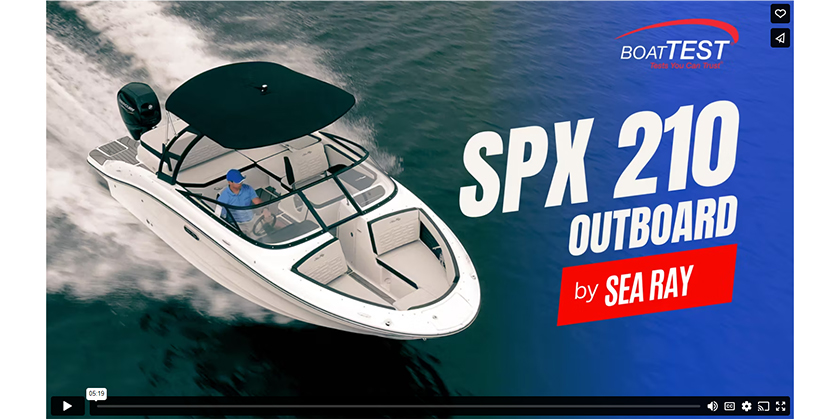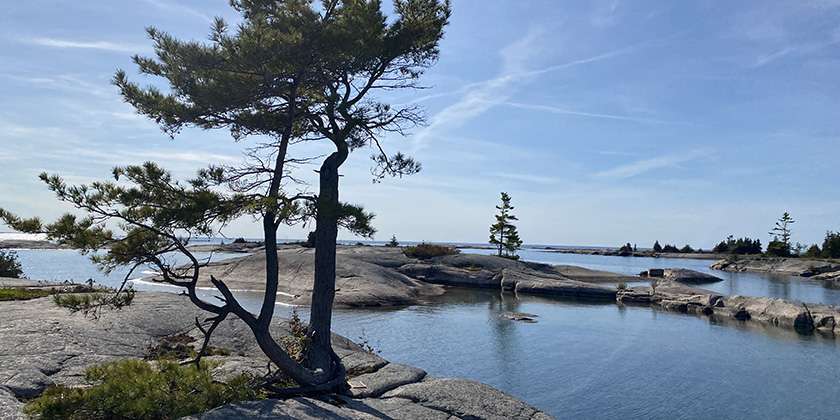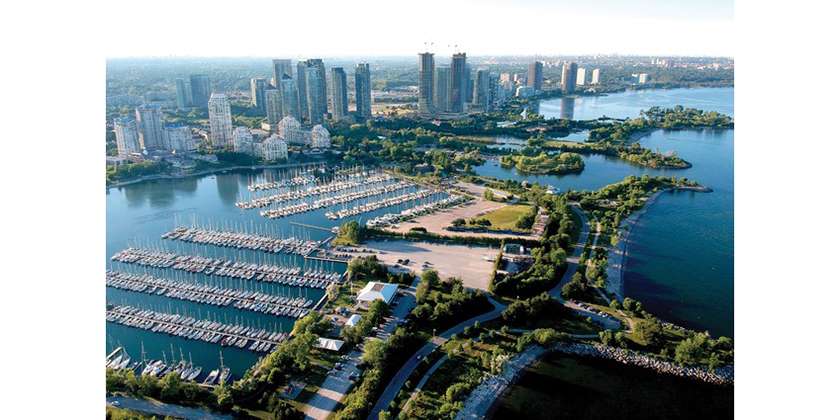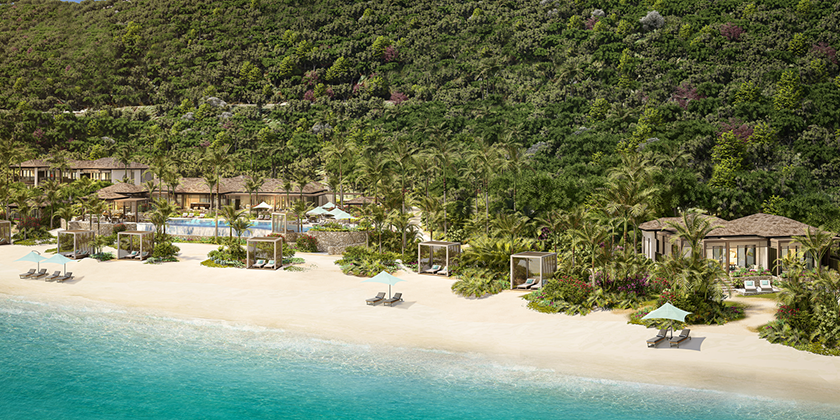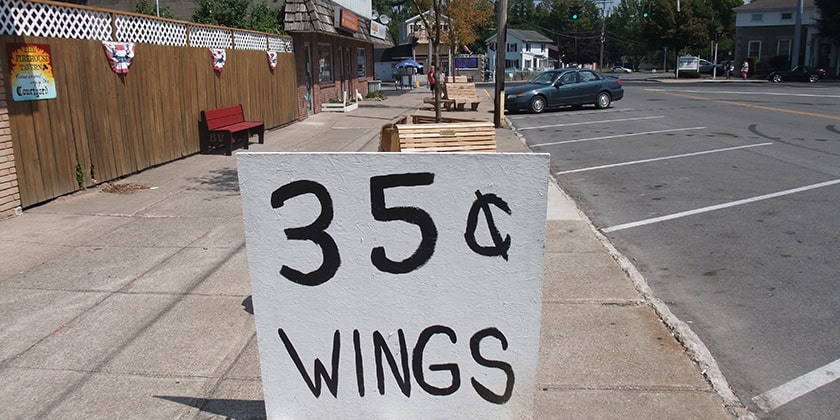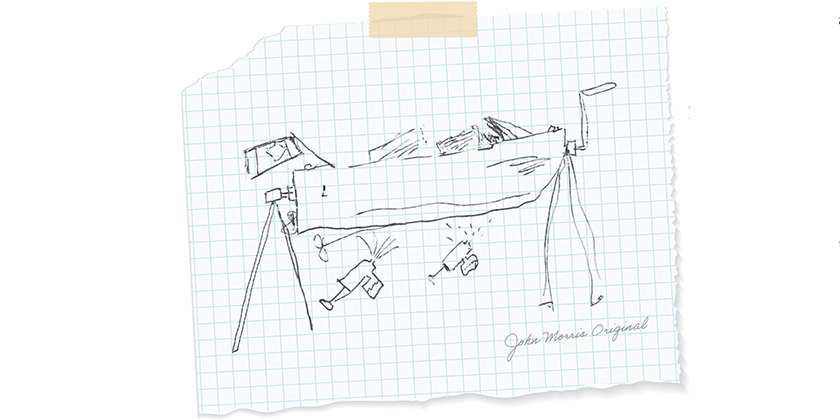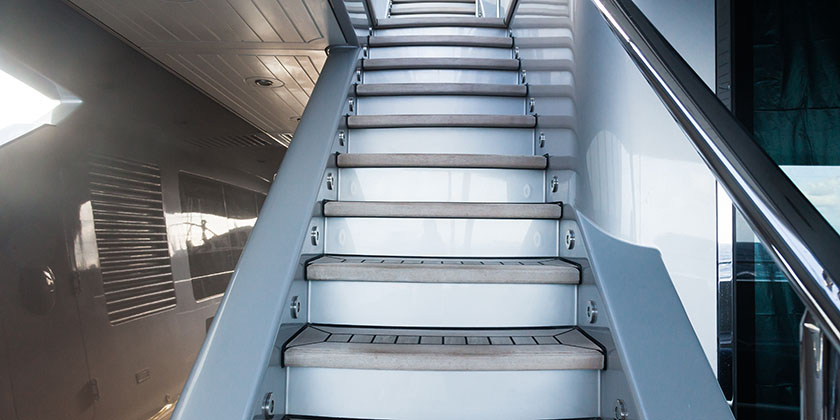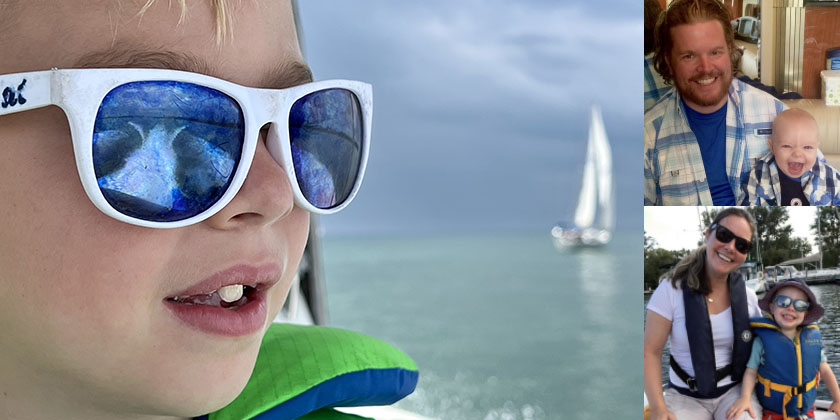Gozzard 36
Traditional With Twists
By Steve Killing
The style is unmistakable. As with our other review this month, the character of the boat has traveled with its designer from his earlier work. This new boat for North Castle Marine is a look-alike of the models from the Bayfield Boat Yard, and for good reason. Not only is the designer the same, but the builder is as well.
Confused? I was. More than a decade ago Ted Gozzard began designing and building boats under the Bayfield banner. They are very traditional looking, and have attracted quite a following. With their success, Gozzard decided to sell the business two years ago and begin a new operation called North Castle Marine, again with himself as the designer and builder. It’s not too surprising then that there are so many similarities.
The Gozzard 36’s underbody brings to light one change in the designer’s thinking. The profile meanders down from the stem to the bottom of the keel, and where previously he would have let it run back to the rudder, it now arches up to define the keel more clearly. This balances the cutter rig and improves control in reverse. Secondary benefits are a reduction in the wetted surface and increased maneuverability. Logical enough. Gozzard points out two unique features, one on deck, the other below. The cockpit has a rather daring break with tradition in the sheeting arrangement for both the mainsail and the jib. Forward of the wheel is a box that supports two winches. The mainsheet block is just forward of the compass and leads directly to the aft winch. The topsail leads come from blocks on the rail and lead to the forward winch.
The reduction of winches is a money saver, and the time lost in not having two topsail winches is insignificant when measured in don’t bother me cause 1 got my feet up units. In any boat you have to match the systems to the purpose. Gozzard has done that here we are cruising and enjoying it. I almost forgot the best part: when at the dock the sides of the box fold up and out to cover the winches and form a cockpit table. Other features include a set of davits built into the stem rail and boarding steps molded into the transom.
Belowdecks in the forward cabin is a unique solution to living and sleeping space. The forward cabin is well aft in the boat and has a large wraparound settee. The difference is that the settees swing together to form a double berth with access on three sides, just like your bed at home. Gozzard says, “It’s amazing I don’t know why we haven’t thought of this before. The berth is huge, 58 inches at its narrowest point and six feet, six inches long.” Two more doubles, one in the main cabin, and a quarterberth give you room to start renting out beds.
In early July the new design’s development was still right on schedule. By the time you read this, boat number one should be sailing. It will also be available as a motorsailer with a raised cabin.
For more information, contact: North Castle Marine Ltd., PO Box 373, Goderich, Ont. N7 A 4C6.
Specifications:
Length on Deck – 36 ft
Beam – 12 ft
Draft – 4 ft, 6 in
Ballast – 6,000 lbs
Weight – 15,000 lbs
Sail area – 610 sq ft
Steve Killing is an Independent Yacht designer based in Midland Ontario. He is the head of the design programs for the true North America’s cup Challenge.
Orginally published in Canadian Yachting’s October 1984.
