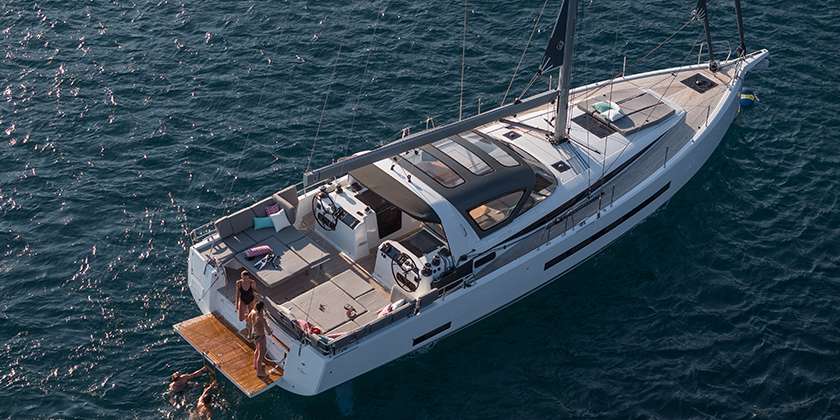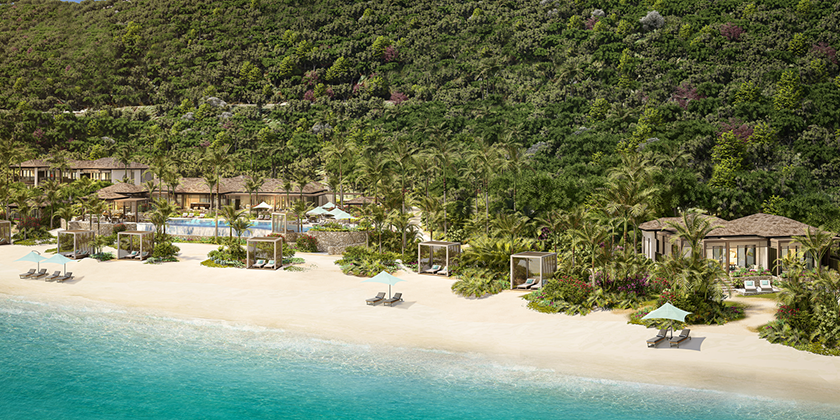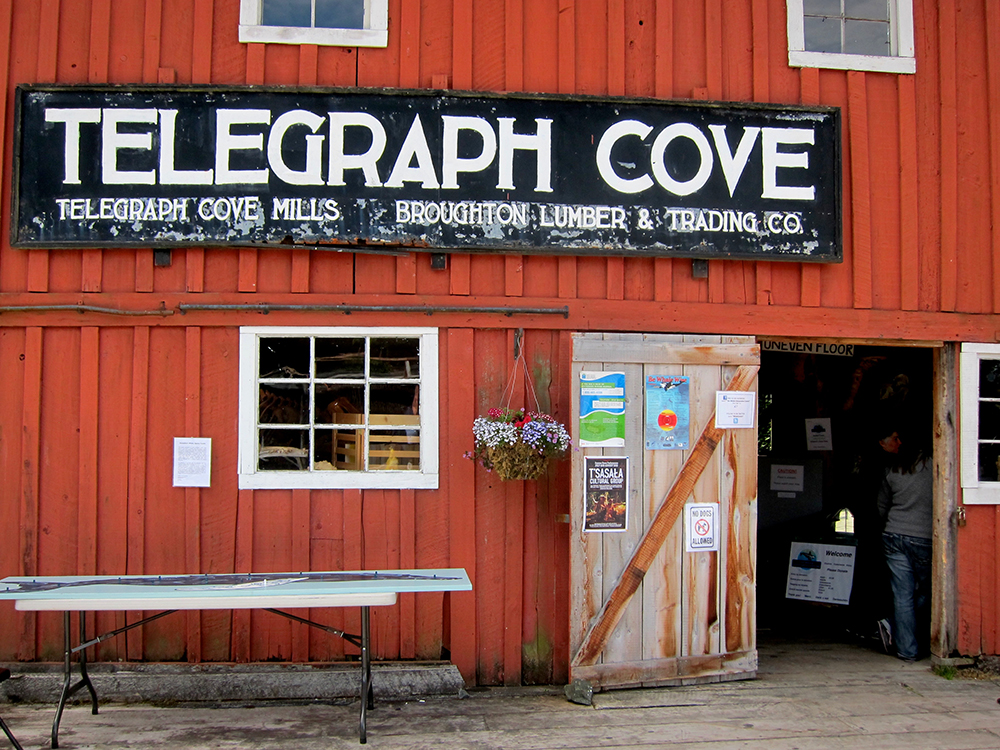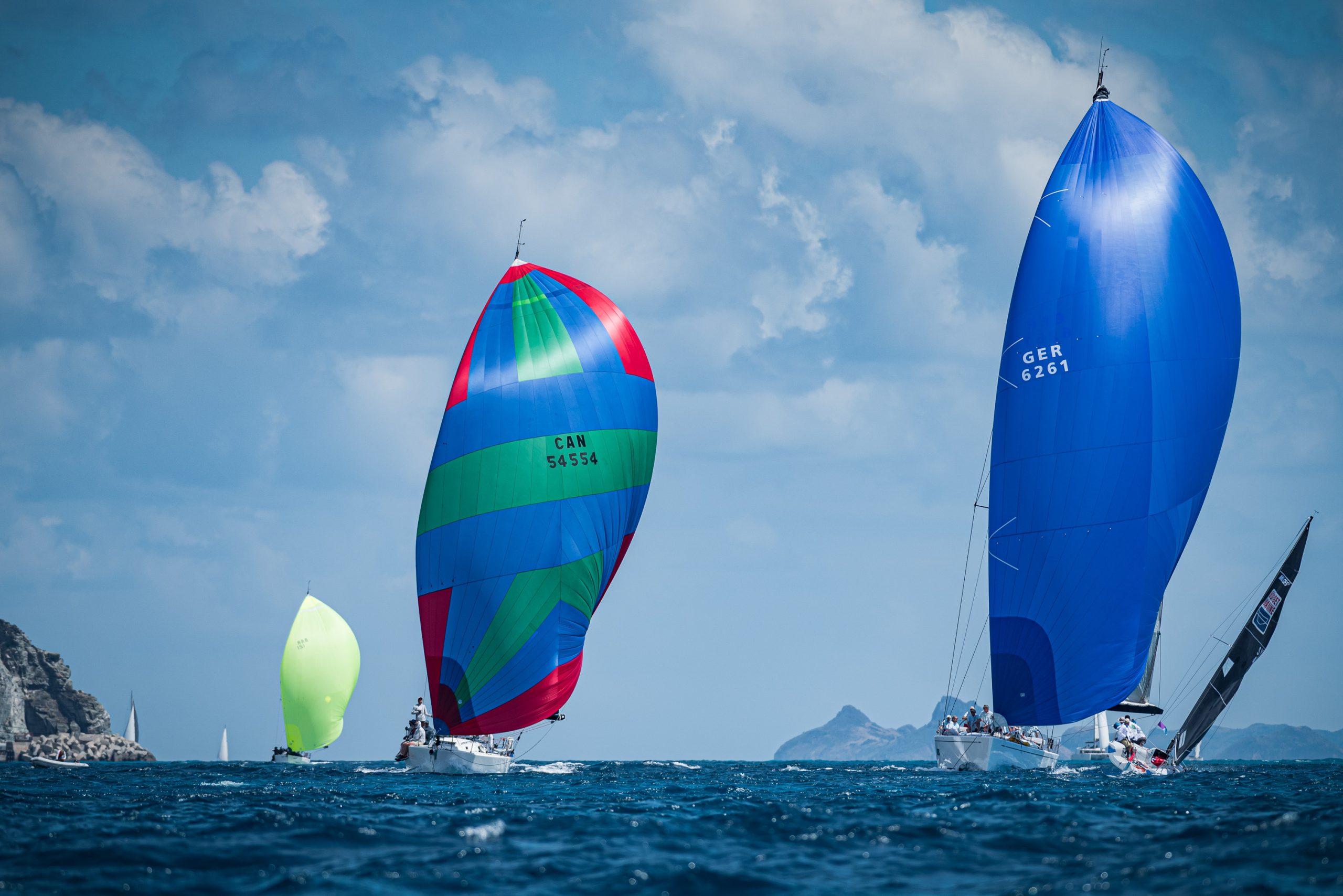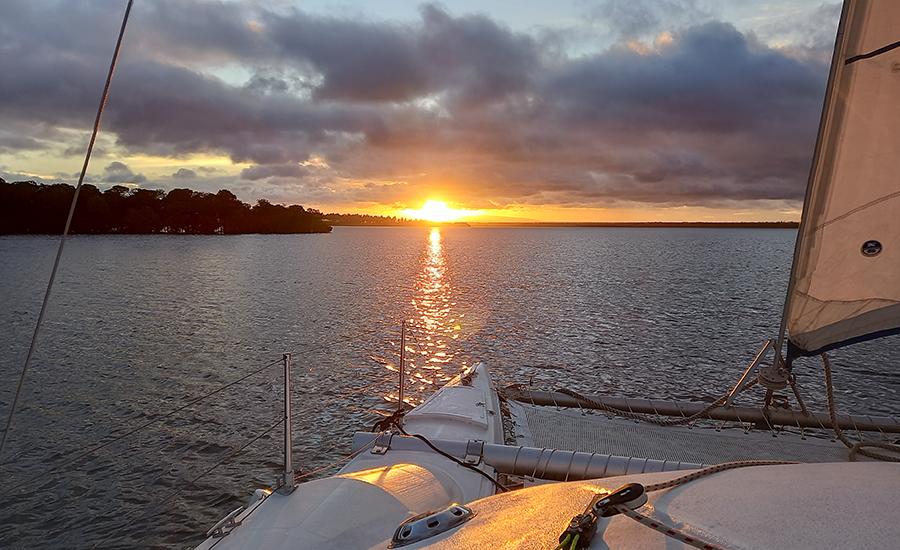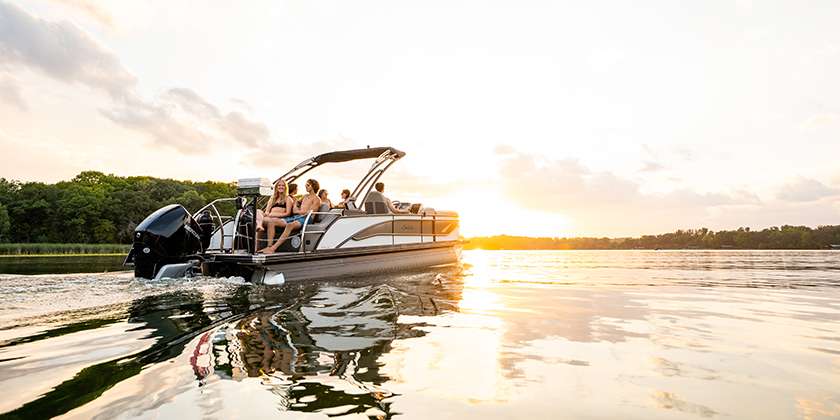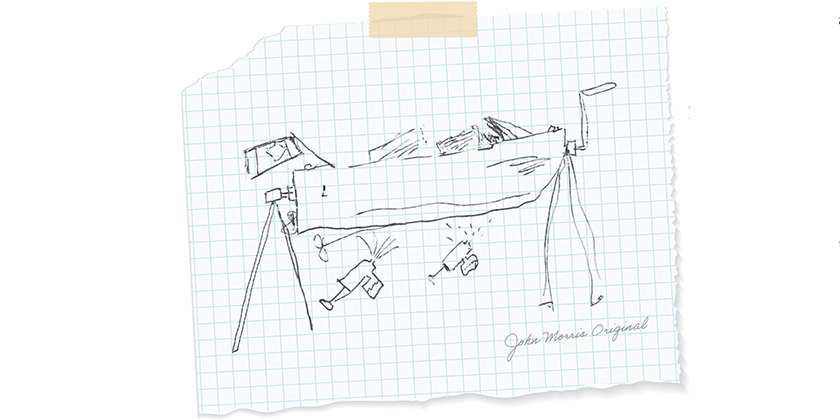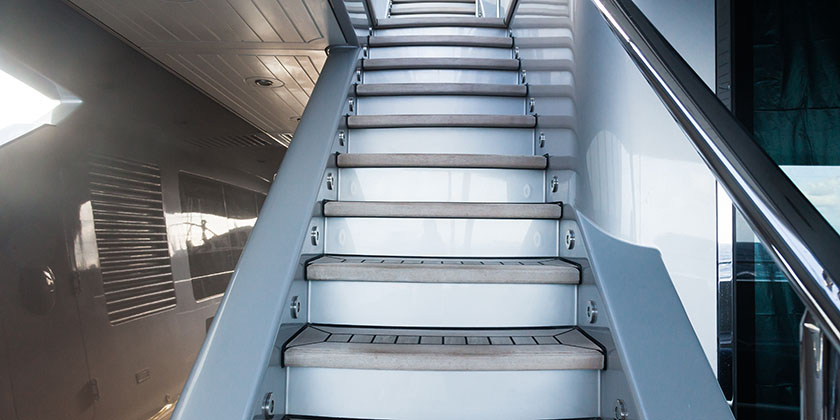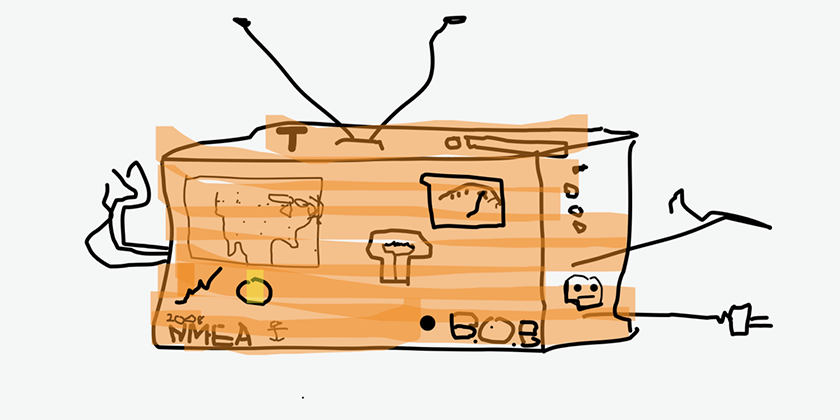Mar 14, 2016
A totally new design concept from a familiar company
By Doug Dawson
The Carver Riviera 28 Aft Cabin, featuring distinctive styling with a true international flavor, represents a totally new design concept. It sports two private staterooms one forward and one aft; and two separate dinettes one forward in the large Vberth area and one on the center deck. Its distinctive lines are topped off with a radar arch.
The test boat handled the three-foot waves on Lake Huron smoothly and easily at all speeds in all directions. The Carver 28’s wide body incorporates a modified-V running bottom. The forward stem has a sharp, full entry to cut rough water for a comfortable ride. Lift and stability are provided by four lifting strakes and wide, hard chines. The hull gradually decreases to a 10-degree Vat the transom for fuel saving performance. Positive tracking is provided by a short, molded keel.
I found the boat extremely easy to handle in the harbor. Because of its twin engines, it turns on a dime. The steering station is slightly further forward of the usual position on an express cruiser; consequently, while manoeuvring in a tight basin with one engine in forward and the other in reverse, the boat rotates directly under your feet.
As I advanced the throttles, the Carver rose onto a plane without going through the normal bow-high plowing stage. At 2,800 rpm she was planning extremely well at about 28 mph. With the tabs applied, I could sneak the throttles down to continue planning at 2,200 rpm. The test boat’s 160-U.S. gallon fuel capacity was three-quarters full, but the boat was empty of personal gear. With a fully loaded boat, the throttle may have to be set slightly higher. When I pulled the throttles down to 2,000 rpm, the hull dropped back into the water, running about nine to 10 mph. At full throttle, 4,100 rpm, it was exceeding 30 mph. I found the boat extremely responsive running at 2,800 to 3,000 rpm. I could turn the wheel hard over to port or starboard and the boat would continue to plane.

The visual length of the boat is stretched dramatically by the long fiberglass bow pulpit, which is supported by a stainless steel bar attached to the stem, the anchor fits into the anchor roller to make the bow pulpit functional as well as attractive. The bow rail extends protectively out and around the bow pulpit. To maintain the lightness of the Carver’s lines, the bow rail is continued by a safety cable down the side deck. All deck surfaces are of a textured nonskid, with ample walk-around on both sides of the cabin house. Carver has utilized large, black-tinted portholes on the cabin sides, rather than sliding windows, which open inward for ventilation. The forward deck has a raised bulwark (meaning that the topsides continue above the deck surface), which gives your feet an even greater feeling of security. The center cockpit incorporates many new features and ideas. The helm station, in the starboard forward comer, features the appropriate gauges, controls and wheel. All instruments are backlit for night cruising. The dash is built extra-large with convenient blank panels for neatly flush-mounting electronics. The port dash hides a dry bar with racks for bottles and glasses.
A convertible dinette is located on the cockpit’s port side. The forward seat of the dinette has a pivoting backrest. Placing the backrest in the aft position creates a companion seat facing forward. Push the backrest forward and you have face to face dinette seats. The dinette is raised on a platform above the cockpit floor for better visibility when seated. Below the dinette floor is additional storage. The helm seat is double width and there is a double seat aft of the helm. The cockpit floor is nonskid fiberglass with a snap-in carpet. If you’re hit with a sudden downpour without the top on, the self-bailing cockpit will drain the water away and the carpet lifts easily for quick drying.

The cockpit area is protected with a two piece canvas the forward piece snaps on the radar arch, the top of the front windshield and the two sliding side windows. The aft section is a square-back camper top that stretches from the arch back to the transom.
The layout of the boat is totally new. I haven’t seen another boat on the market that approaches the features and fresh ideas incorporated into the Riviera. Even the sliding side windows in the cockpit are screened, so that when you convert the dinette into a double berth, canvas-in the whole cockpit and open the windows, the screens protect you from the mosquitos.
Above the aft stateroom is a large six-foot wide aft deck, with a cushion providing a large sun lounge or seating area. A sensible high aft-deck rail encloses the lounge, allowing you to stand are valanced curtains that run full length along both sides to the bow. Teak valances help stretch the visual impression of the interior.
On the aft starboard side is the modern L-shaped galley. A large, deep, stainless steel sink is topped with a wooden cutting board, adding more counter space. The stove is both alcohol and electric with an easy-to-clean glass top. When the top is in the upright position, it operates as a two-burner alcohol stove. A stainless steel heat arrestor protects the drapes and fabrics above the stove. With the lid down, it is a 110-volt electric stove. Across the aft bulkhead, below the galley counter, is an AC/DC refrigerator, and above the counter is a toaster oven. The pressurized water system has a 52-U.S. gallon capacity and a 12-U.S. gallon hot water heater. The 110-volt hot water heater incorporates an exchanger element to heat the water by conduction from engine water while underway. A thoughtful addition is a drop leaf that extends the counter area forward over the lounge. Since it is amidships, there is lots of elbow room for two people in the galley.
The aft stateroom is surprisingly large. It has two separate berths with a large vanity between them. The port berth, three feet, six inches wide, serves as a double; the single starboard berth is two feet, nine inches wide. Both are six feet, three inches long. This is accomplished by arranging them sailboat style, as quarterberths the foot of the bed stretches forward and under the cockpit seats. The vanity is equipped with a small stainless steel sink, and the entire room is brightly decorated with beige and brown. Two large mirrored doors on the vanity visually open up the area.

Behind the mirrored vanity doors is another surprise. The vanity is not full of tiny shelves for toothpaste and tooth brushes; rather, it is a huge hanging locker with enough height for long clothes. Below the vanity counter is the place for the toothbrushes. Above the bunks, two decorator rope hammocks are very suitable for dry storage.
The Riviera is loaded with storage areas. In the Vberth are a hanging locker and full-length overhead cabinets. In the head there is vanity and aft bulkhead storage. In the galley, there is storage above and below the counter areas. In the aft cabin there is the hanging locker, and the space under the vanity. The cockpit has storage under the helm and companion seats, tucked in behind the port dash, under the dinette floor and under both aft-cockpit seats. You almost have to make a list of where you put what. The engine room is a mechanic’s dream. Under the snap-in carpet, the center hatch lifts easily for a quick visual check of belts and oil levels. For winterizing or serious engine maintenance the two side hatches expose the twin 220 Crusader engines. The wiring and plumbing are neat.• Everything is thoughtfully designed, with no wasted space.
The two automatic electric bilge pumps, located next to the forward engine bulkhead and under the aft cabin vanity, are manual start and automatic. The engine room is ventilated with an electric blower and the normal gravity fed vents that meet all current regulations. Two heavy-duty batteries are enclosed in a protective case. The standard battery selector switch is conveniently located in the aft cabin rather than the engine room.
Throughout the cabin and the cockpit, 12-volt lighting, including courtesy lights, is located in all the proper places, and accent lights are found in the forward and aft stateroom, as well as under the radar arch.
Those new to recreational boating can’t appreciate how far this new Carver is from its forerunners of only a few years ago. If you are unfamiliar with them, explore a few marinas and have a look at some of the old lapstrake Carvers with vinyl decks and teak superstructures. You won’t believe the same company builds this worldly, sleek model. The executive and designers at the Carver Boat Corporation in Pulaski, Wisconsin, have done a complete turnabout and deserve much praise.
Doug Dawson owns Doug Dawson Yacht Sales. He is an experienced member of the marine industry and a past president of the Ontario Marine Operators Association.
Specification:
Power
length 25 – 30 Ft
Manufacturer Carver
Model Rivera 28 AC
Model Year 1984
Caption: The Rivera features a long fibreglass bow pulpit with protective rails and twin chain lockers. The extra large dash has convenient blank panels for flush mounting electronics. To the left is the unique dinette seat with pivoting backrest. The L-shaped galley offers a combination electric/alcohol stove, a refrigerator and a toaster oven.
Originally published in Canadian Yachting’s August 1984 issue.













